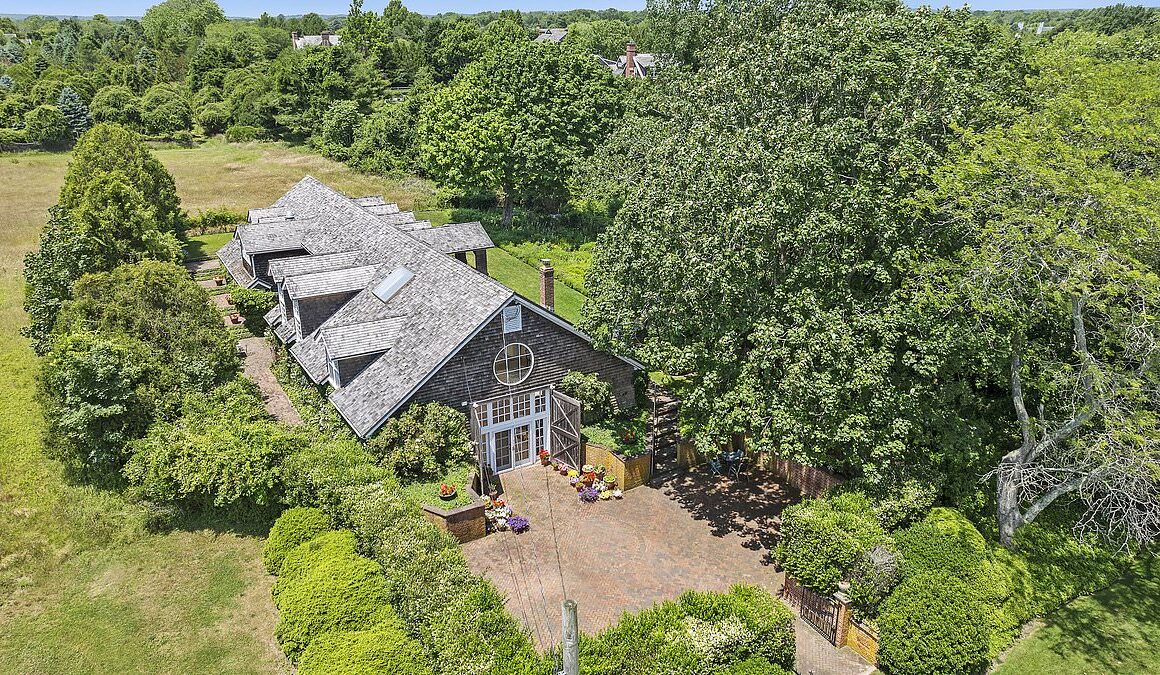A former potato barn converted into a luxury Hamptons getaway has hit the market for $4.45 million.
Prior to becoming the go-to getaway for New York City‘s richest, the Hamptons was the place for potato farming. Now, what was once one of those farms was transformed into a three-bed, three-bath Bridgehampton home and studio of award-winning artist Karl Mann and Hector Leonardi.
As the legendary duo approach 90 years old, they have decided to let go of 488 Ocean Road, which is currently listed with Douglas Elliman brokers Kyle Rosko and Marcy Braun.
‘The secret to renovation is deciding how you want to live,’ Mann said.
The barn, which is mainly underground, boasts two identical sun-filled art studios (the pair’s original creative spaces) and vaulted ceilings.

A former potato barn has been converted into a luxury Hamptons getaway, and is now on the market for $4.45 million

Once a humble agricultural structure, this Bridgehampton South estate is now a testament to creativity and refined living

As the former home and studio of award-winning artists Mann and Hector Leonardi, there is creativity behind every corner

488 Ocean Road is currently listed with Douglas Elliman brokers Kyle Rosko and Marcy Braun
The entry courtyard leads right into the studios. A historic spiral staircase, imported from 18th-century Paris, ascends to a loft overlooking these studios.
The second studio, equally impressive with its 14-foot glass walls, exposed beams, and convenient elevator, seamlessly blends functionality with artistic flair.
The first floor offers more than just art studios. The primary suite is a haven of luxury, complete with its own ensuite bathroom, marble tub, and private courtyard.

The entry courtyard leads right into the studios

A historic spiral staircase, imported from 18th-century Paris, ascends to a loft overlooking these studios

The barn, which is mainly underground, boasts two identical sun-filled art studios (the pair’s original creative spaces) and vaulted ceilings

The second studio, equally impressive with its 14-foot glass walls, exposed beams, and convenient elevator, seamlessly blends functionality with artistic flair

The first floor offers more than just art studios. The primary suite is a haven of luxury, complete with its own ensuite bathroom, marble tub, and private courtyard.
The other two bedrooms share a full bath, a three tiered cedar closet, and laundry room.
A staircase, located between a hand-painted plate wall and an Irish iron park bench handrail leads to the second floor.
Upstairs, a spacious living and dining area, open kitchen, and powder room provide ample space for entertaining.

The other two bedrooms share a full bath, a three tiered cedar closet, and laundry room.

A staircase, located between a hand-painted plate wall and an Irish iron park bench handrail leads to the second floor

Upstairs, a spacious living and dining area, open kitchen, and powder room provide ample space for entertaining.

‘The secret to renovation is deciding how you want to live,’ Mann said.

Pictured: one of the three bedrooms in the Bridgehampton house

Pictured: The marble bathroom in the primary suite

A private balcony overlooking the terrace offers French doors leading to a backyard patio

The private balcony, plush with greenery, is a perfect space to rest and relax

Pictured: the back porch of the Bridgehampton house

The outdoor living space comes with multiple terraces and fragrant rose gardens.

This Bridgehampton South gem marries artistic heritage with modern comforts, creating a rustic yet contemporary living experience
The outdoor living space comes with multiple terraces and fragrant rose gardens.
A private balcony overlooking the terrace offers French doors leading to a backyard patio, which offer serene sunset views.
This Bridgehampton South gem marries artistic heritage with modern comforts, creating a rustic yet contemporary living experience.







