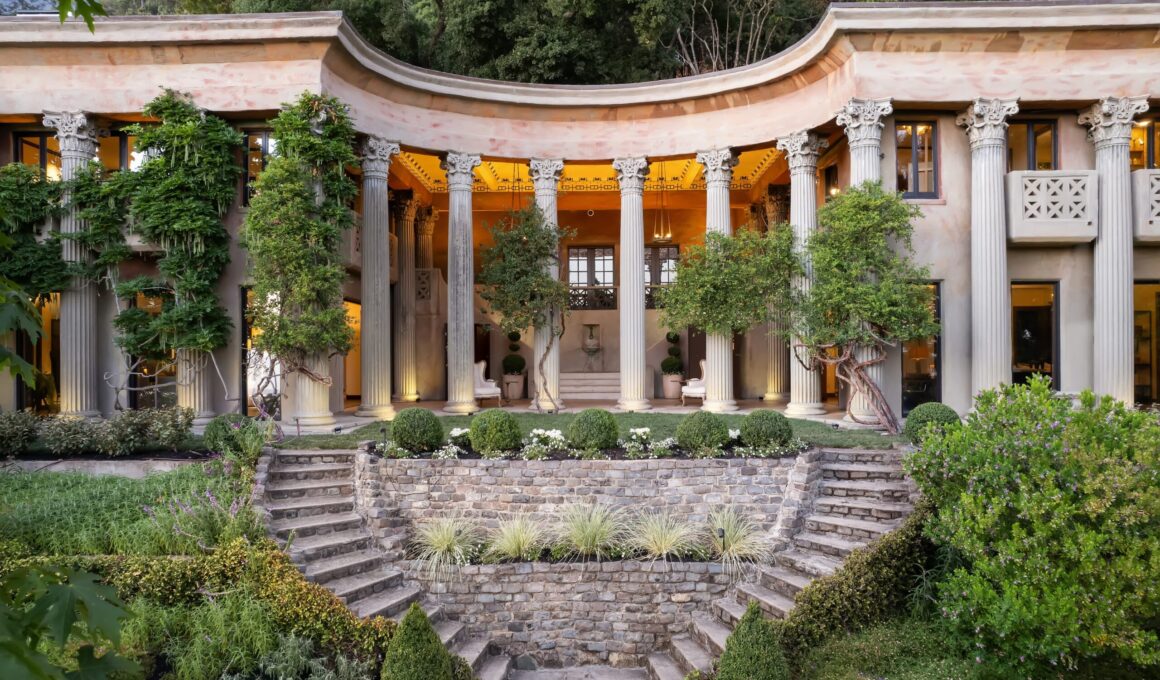A billionaire heir to the storied Getty dynasty has put one of the family’s most remarkable properties up for sale for the first time in 30 years: a sprawling $5 million “Greek temple” perched in the hills of Berkeley, CA.
Gordon Getty, 90, who is the son of oil baron J. Paul Getty, purchased the jaw-dropping property—which is known as the Temple of Wings—with his wife, Ann Getty, in 1994.
However, according to the Wall Street Journal, the 2020 death of his wife has prompted Getty to let go of the estate after three decades of ownership.
“Although it is time to move on, the Temple of Wings will always represent a quiet place where beauty has time to rest before blooming,” Getty, who also owns a property in the Pacific Heights neighborhood in San Francisco, said in a statement.
The astonishing Greco-Roman-style villa comes with 16 Corinthian columns and sweeping views of the San Francisco skyline and the Bay.

(Gisela Schober/Getty Images)

(Open Homes Photography)

(Open Homes Photography)
The astonishing home built in 1914 is also a designated Berkeley Historic Landmark.
Getty purchased the remarkable property in 1994 for $950,000, according to Realtor.com® records. He and his wife meticulously maintained the historic home throughout their tenure.
Joel Goodrich of Coldwell Banker Realty, who has listed the property along with Adrienne Krumins and Anian Tunney of the Grubb Co., tells Realtor.com that he believes the home will find a very “special” new owner.
“The buyer could come from a variety of local, national, and international pools—a couple who would like an extraordinary space for an art/sculpture collections and who has a strong appreciation of architectural history,” he says.
“It could be a young tech buyer who wants a supercool space, or a family with older children who would like a unique experience. We’re looking forward to seeing who will be the new owner of this extraordinary property. I have a feeling it will be someone very special.”

(Open Homes Photography)

(Open Homes Photography)

(Open Homes Photography)

All about the arts
Certainly, the unique property requires someone with a flair for the extraordinary and a love for the arts.
The main structure was designed by Berkeley-based architect Bernard Maybeck, who designed several of the Bay Area’s most iconic structures, in 1911. The Temple of Wings was then completed by A. Randolph Monro in 1914.
It was originally designed as an open-air private home dedicated to modern and contemporary dance, and featured canvas instead of walls.
After the building caught fire, designers and cousins Clarence Dakin and Edna Deakin remodeled the structure in 1924, resulting in “an enclosed house inside of the colonnade with two levels, and the first level had multiple rooms dedicated as dance studios,” according to the listing.
The home was then purchased by attorney Charles Calvin Boynton and his wife, Florence Treadwell Boynton, who moved into the home with their eight children. Florence was a proponent of “open air motherhood,” a philosophy that prioritizes children’s access to the outdoors, and the Temple of Wings provided the perfect environment for her to bring that ethos to life.
The estate was passed down through at least four generations of the Boynton family, although they later became known as the Quitzow and then the Braun family.
In the early 1990s, the property was purchased by Getty and his wife, who embarked on a drastic restoration of the property. The couple, who used the villa for entertaining and hosting guests, installed interior stairways and restored much of the stone and woodwork back to its former glory, according to the Journal.

(Oen Homes Photography)

(Oen Homes Photography)

(Oen Homes Photography)
Design decadence
The home features a dramatic entrance with an outdoor semicircular pavilion with 16 Corinthian columns and a mezzanine level.
The three-bedroom home spans almost 4,000 square feet and is divided into north and south wings.
The north wing features sliding glass doors to the living spaces for an indoor-outdoor flow for both casual and large-scale entertaining.
The finishes include cement stone flooring, high ceilings punctuated with the original frescoed beams, and a wood-burning fireplace with marble and wrought-iron detailing.
The large chef’s kitchen has a skylight, designer appliances, veined marble counters, and custom cabinetry.
Upstairs, you’ll find a library and den, as well as the primary suite with three balconies.
The south wing has more entertaining space on the main level, with stone and shell flooring, a fireplace, an upstairs wet bar, and two additional bedrooms.








