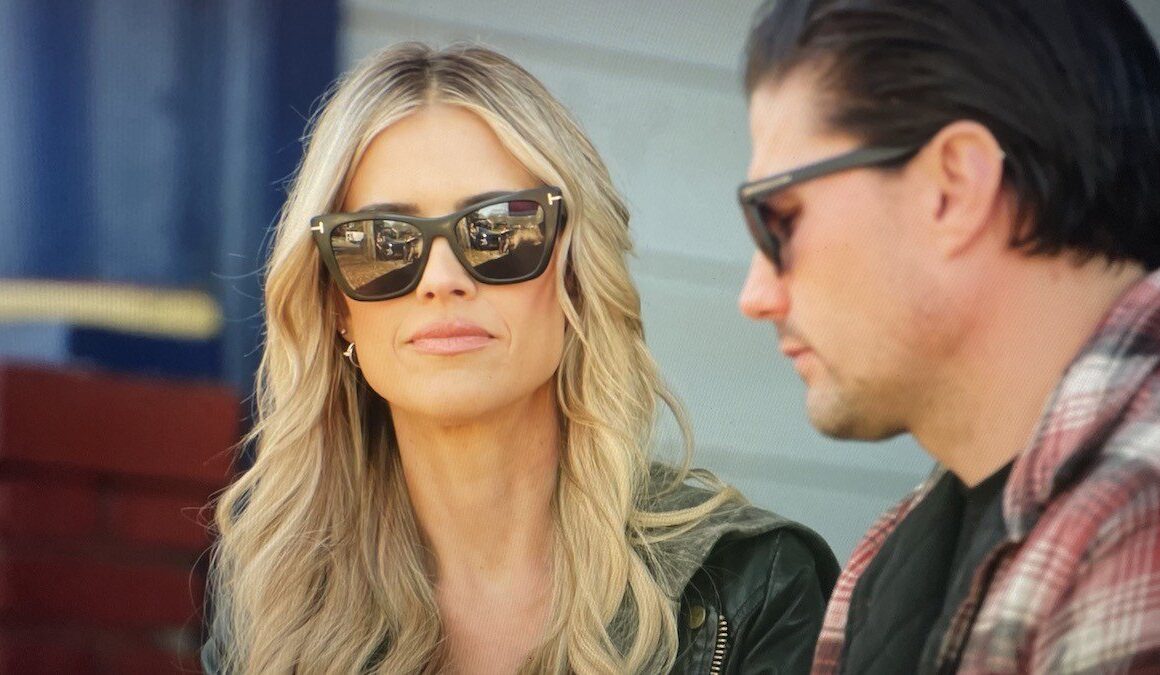It looks like Christina Hall has been enjoying the single life!
In a recent Instagram post, she shared photos of herself smiling with friends and family. Not surprisingly, Josh Hall, who she split with a month ago, wasn’t in any of the pictures.
But in the latest episodes of “ Christina on the Coast,” filmed long before their official split, Josh and Christina are still very much together—and seem pretty excited to take on a flip.
In the Season 6 episode “Historically Hip,” the pair travels to Tennessee to look at a potential house flip. They appear ready and excited to take on this 100-year-old house together. While it’s unclear whether they actually move forward, it’s at least nice to see them still enjoying each other’s company, since we now know those days were numbered.
In the meantime, Christina is also focusing on a renovation for new clients Kaila and Mike.
This couple loves their 1947 house; but as their family has grown, they’ve realized that the space needs work. Over their 15 years in the house, the pair have tried to update the design and function, but their fixes feel amateur. Now, they need Christina’s help to update, improve flow, and add valuable storage space.
“We’re a family of four now, so we definitely want to get it to where this house works better,” says Mike.
Christina ends up spending a whopping $240,000 on this renovation. Wondering where all that money went? Read on to see what upgrades she deems essential for a sophisticated yet family-friendly house.
Unify flooring for a cohesive look

(HGTV)
When Christina first sees this house, she asks about a unique patch of river rock in the entryway floor, surrounded by wood. Christina decides to cover this spot and give the entry a cohesive look. However, matching new floors to the 1940s wood isn’t easy.
“The trick is to match the stain perfectly so that you never notice that there was a different flooring installed,” the designer explains.

(HGTV)
Her team is able to find a match by using two different stains on the old and new flooring. It takes some trial and error, but when the floors are patched, this entry feels much bigger. With one flooring through the entry and living space, this home’s design feels more cohesive and welcoming.
Turn an unused corner into valuable storage

(HGTV)
With the river rock floor, part of this entry felt tight and narrow; but another part of the foyer, next to the spiral staircase, felt empty and unused.
Christina knows her clients need more storage, so she adds some built-ins, perfect for storing shoes, coats, and backpacks. It’s a valuable addition for this family of four and gives purpose to this once-empty corner.

(HGTV)
“This house has an incredible amount of storage,” Christina says proudly on reveal day.
Borrow underutilized space to create a valuable pantry

(HGTV)
While adding built-ins to the entry is a relatively easy fix, some space and storage solutions require moving walls.
When first touring the house, Christina has an idea to open up the kitchen by borrowing space from Kaila and Mike’s daughter Dolly‘s room, but it doesn’t have much space to spare.
“I was hoping this room would be a little bit bigger,” she says when looking around.

(HGTV)
She ends up finding a different way to shift the kitchen but still steals some square footage from Dolly’s closet to create a huge pantry.
Sometimes, finding storage is about optimizing what you have. Dolly’s room was already pretty small, but her closet had room to spare.
Choose small furniture for small spaces

(HGTV)
To make up for Dolly’s lost closet space, Christina gives the little girl a room makeover, with a new wall color and new furniture, including a daybed.
“The daybed will make the room look bigger and give her more room to play,” Christina explains.
Indeed, when Christina is done, the room looks much bigger. It proves how the right furniture can do a lot for a small space.
Standing tubs take up a lot of space

(HGTV)
Christina also redoes the downstairs bathroom, which the kids share. Before the renovation, the space feels run-down and cramped, with cracking floor tile and a massive claw-foot tub that takes up too much space.

(HGTV)
Christina makes a lot of changes to this bathroom, giving it new floors and a new vanity. But perhaps the biggest change is replacing the tub with a bath and shower combo that the HGTV star says is “more functional for the space.”
It’s a smart swap that adds versatility and makes the room feel much bigger.







