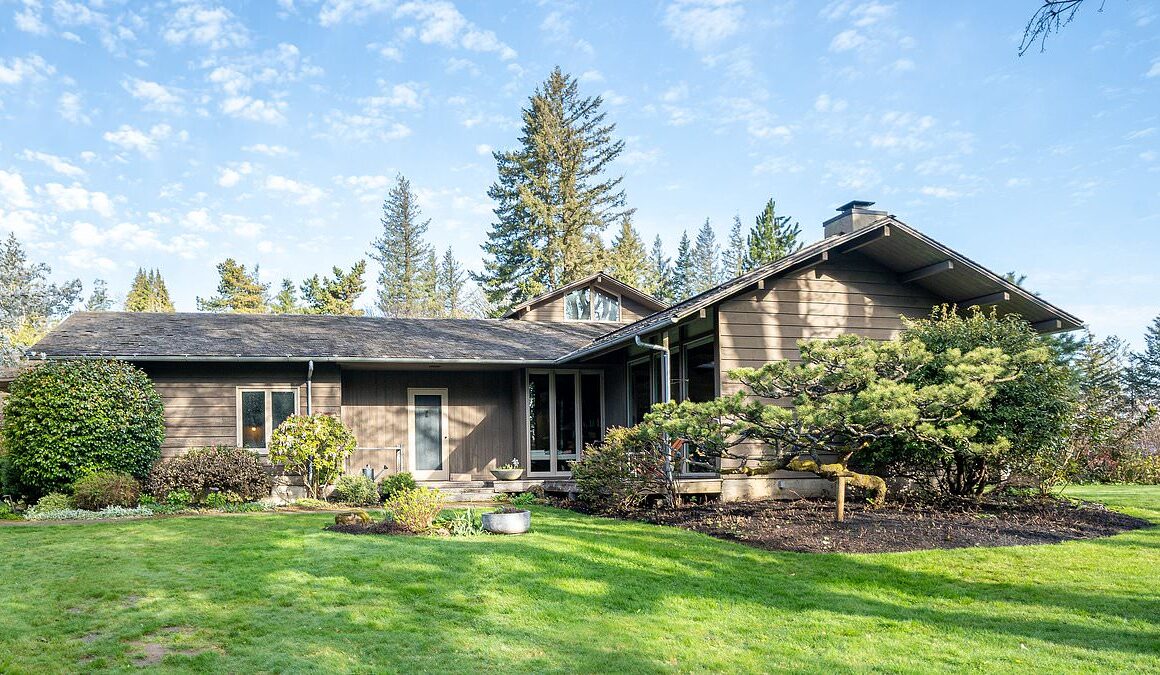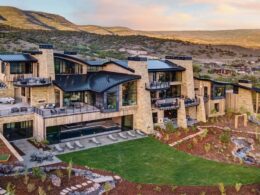A historic home in the Forest Park suburb of Portland, Oregon, has been put on the market for $1.7 million.
This 2,429-square-foot home, known as the Joss House, was built in 1941 and listed by Marisa Swenson of Modern Homes Collective earlier this year.
The rare four-bedroom two-bathroom property was designed by Pietro Belluschi – a legendary architect who brought ‘elegant modernism’ into his designs, according to the listing.
This secluded hideaway in the Pacific Northwest was made with ‘locally sourced materials’ and features an updated kitchen and bathrooms along with its 1940s charm.
The three-story home is on a nearly one-acre lot and is surrounded by plentiful maple trees and daffodils.

A 2,429-square-foot home in Oregon known as the Joss House, was built in 1941 and listed by Marisa Swenson of Modern Homes Collective earlier this year
Belluschi grew up in Ancona, Italy, and served in the Italian military during World War I, according to the US Commission of Fine Arts.
He earned a doctorate in civil engineering from the University of Rome and continued his studies at Cornell University after moving to the US.
Belluschi moved to Portland in 1925 and worked under legendary architect AE Doyle for 17 years.
During that time, Philip and Mary Joss asked him to build a home on the hilltop with views of Mt Hood and Tualatin Valley for the Joss family.
Belluschi’s designs have since found their way into several famous US locations, including the Portland Art Museum and the Pan American Building over Grand Central Terminal in New York.
The architect has designed other homes in the past, but Swenson told KOIN 6 News that finding one for sale is ‘very rare.’
‘We have only seen a small handful in my 16 years on the market, and some have sold off of the market to buyers specifically looking for them,’ Swenson said.
The Joss’ hired Belluschi because they preferred a Scandinavian aesthetic rather than Craftsman, Tudor Revival or Colonial style home, according to Oregon Live.
Six generations of Joss’ went on to live in the classic home, which has been back and forth on the real estate market since last May.

The four-bedroom two-bathroom property was designed by Pietro Belluschi – a legendary architect who brought ‘elegant modernism’ into his designs, according to the listing

The three-story home is on a nearly one-acre lot and is surrounded by plentiful maple trees and daffodils outside
The living room’s high wooden ceilings with matching exposed beams go great with the hardwood floor in that room, the dining area, and the kitchen.
Its fireplace provides a warm and cozy atmosphere in a room with plenty of natural light from the doors leading to the backyard.
Guests can also enjoy a view of the many trees surrounding the 1940s property in the dining area, which is next to the living room and updated kitchen.
The kitchen features modern appliances and amenities implemented by Hammer & Hand – a firm that consists of Pacific Northwest’s ‘trusted high-performance builders.’
Its built-in cabinets and shelves shine in the natural light provided by the windows above the sink.
Other notable improvements in the kitchen include the creation of a small window seat and the addition of a rustic Dutch door.
Before walking up to the upper level, guests can find multiple built-in bookshelves that match the ceiling and living room walls.

The living room’s high wooden ceilings with matching exposed beams nearly match the hardwood floor in that room, the dining area, and the kitchen

Guests can also enjoy a view of the many trees surrounding the 1940s property in the dining area, which is next to the living room and updated kitchen

The kitchen features modern appliances and amenities implemented by Hammer & Hand, which includes built-in cabinets and natural light

Other notable improvements in the kitchen made by Hammer & Hand include the creation of a small window seat and the addition of a rustic Dutch door
Like the kitchen, both of the home’s bathrooms were upgraded to modernize the classic 1940s-style home.
The upper-level bathroom features a classic walk-in shower next to a sink below more natural light.
Its wooden beams above the shower match those of one of the four bedrooms in the house.
The spacious master bedroom connecting to one of the bathrooms includes wooden beams that match those found in the living room and kitchen.
Its windows provide a great deal of natural light and give potential homeowners and guests a clear view of the outdoors.
According to the listing, the L-shaped home’s upper level also has a ‘unique vent system.’

The upper level bathroom features a walk-in shower next to a sink below natural light from the window. Its wooden beams above the shower match those of one of the four bedrooms in the house

The spacious master bedroom connecting to one of the bathrooms includes wooden beams that match those found in the living room and kitchen

The windows in the master suite, and the remaining three bedrooms provide a great deal of natural light and give potential homeowners and guests a clear view of the outdoors

According to the listing, the L-shaped home’s upper level also has a ‘unique vent system’

The property’s backyard features a small deck that is perfect for a seating area right outside the living room

Visitors who walk around the lower level of the house will find storage space and a detached two-car garage out front
The quaint backyard features a small deck that is perfect for a seating area right outside the living room.
The small outdoor sitting area is also located just below the roof, meaning guests and potential homeowners can enjoy shade on a sunny day.
Visitors who walk around the lower level of the house will find storage space and features, including storage space with laundry facilities.
They can also find a detached double-car garage with an extra area that can be used for storage or as a small workshop.








